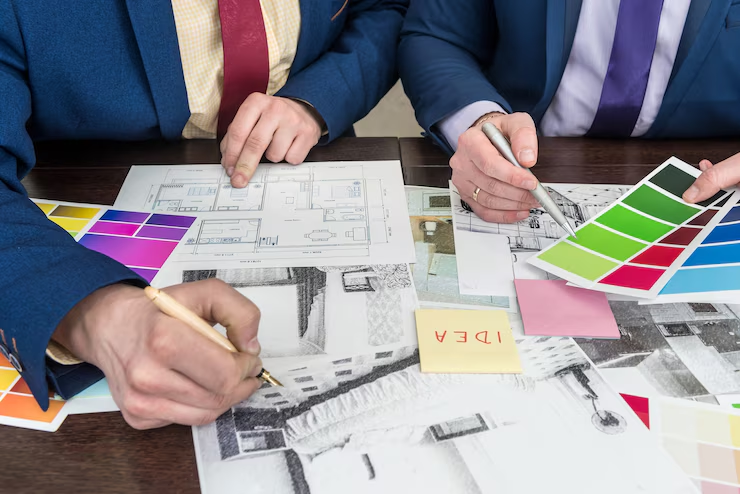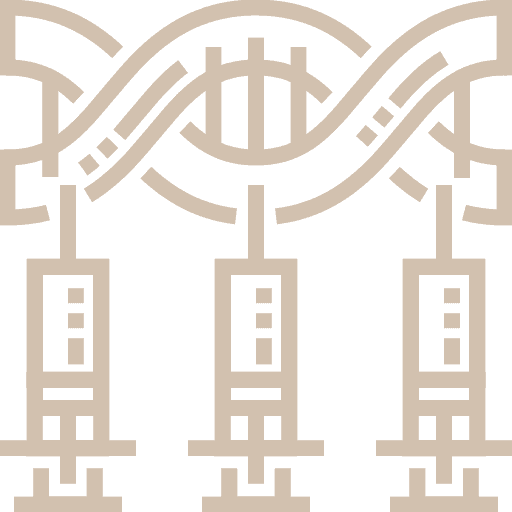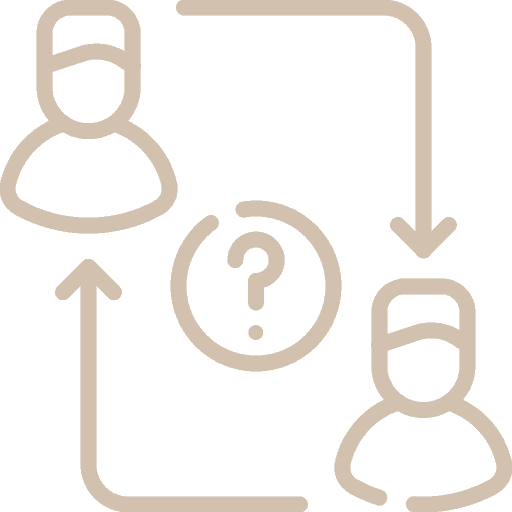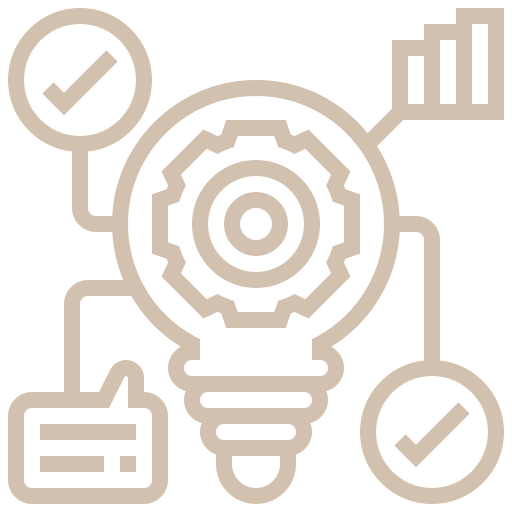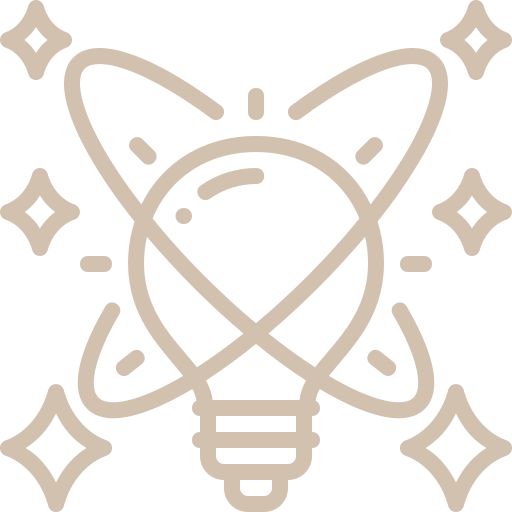The Client
Audentia Space, a very well-known architecture and interior design consultant firm based in Hyderabad, was given the project to build an amazing home for a family of three in Bengaluru. The project, known as Hillock House, was designed to mix modern architectural elements with natural surroundings. The family desired a home that not only provided comfort but also maximized the stunning hill views and natural light, with the expertise of their chosen interior design consultant guiding the aesthetic.
The Objective
The primary goals for the Hillock House construction, aligned with the input from the interior design consultant, were:
- Expand the existing 3 BHK house to a three-floor structure.
- Put flowing water bodies within the home for a calm ambiance.
- Maximize natural light with skylights.
- Use concrete panels for a modern aesthetic.
- Ensure the house complements the surrounding hill views.
- Complete the project within a set budget and timeframe.
The Challenge
The project faced several challenges that required innovative solutions from the interior design consultant:
- Ensuring structural strength while expanding vertically.
- Effortlessly make water bodies inside the home without causing moisture issues.
- Maximizing natural light while maintaining energy efficiency.
- Balancing modern construction materials with the natural landscape.
- Keeping the project within budget and on schedule.
The Solution
Design and Planning
The interior design consultancy team held detailed consultations with the family to help us understand their vision and requirements. Developed a comprehensive plan to expand the house vertically, ensuring each floor offered optimal hill views. The interior design consultation services also included the placement of skylights to improve natural light throughout the home, ensuring the modern design was both functional and aesthetically pleasing.
Structural Modifications
In collaboration with Audentia Space, the interior design consultant helped strengthen the foundation and load-bearing walls to support the additional floors. The use of concrete panels not only provided a sleek, modern look but also provided durability and insulation, an idea proposed by the interior consultants to maintain a balance between the natural and constructed elements.
Interior and Exterior Upgrades
Installed flowing water bodies on each floor using advanced waterproofing techniques to prevent moisture issues. The interior design consulting services focused on open-plan living spaces giving the feeling of openness and a strong connection with the natural surroundings. Used large windows and sliding doors to frame the hill views and improve indoor-outdoor flow.
Project Management
The interior design consultant and construction team applied a phased construction approach to minimize disruption. With strict timelines and budget controls, the interior design consultancy ensured the project stayed on track. Regular updates and walkthroughs were conducted with the family to ensure they were satisfied with the ongoing work, a hallmark of professional interior design consulting services.
The Result
Increase in Property Value: The addition of floors and modern amenities increased the property’s market value.
Improvement in Energy Efficiency: The strategic placement of skylights and energy-efficient materials led to reduced energy consumption.
Satisfaction from the Family: The family was delighted with the blend of modern design and natural elements, especially the indoor water features and hill views.
Completion within Nine Months: The project was completed on time, demonstrating effective project management and execution.
For future projects requiring expert interior design consultation services, Hillock House is a shining example of how architecture and interior design can create a harmonious living experience.
