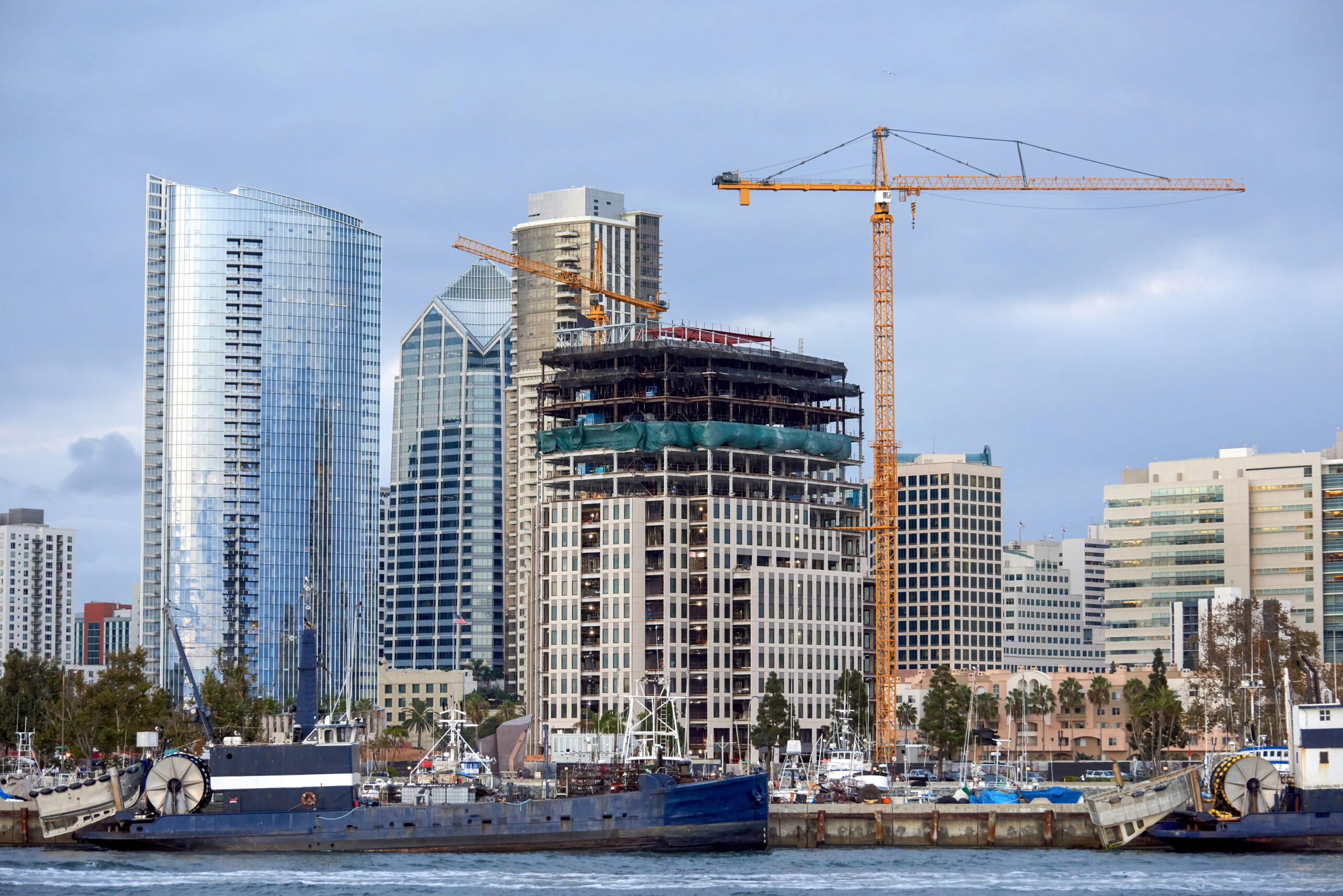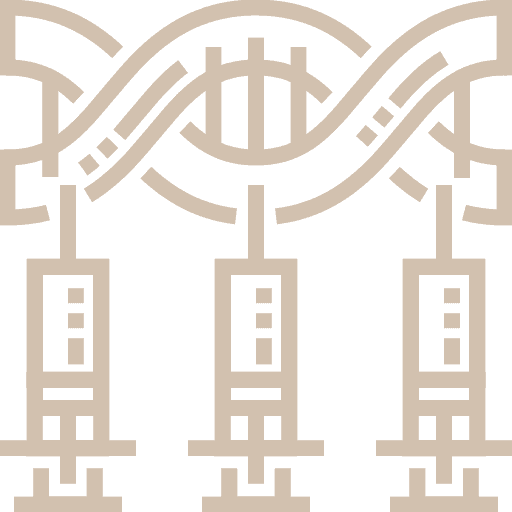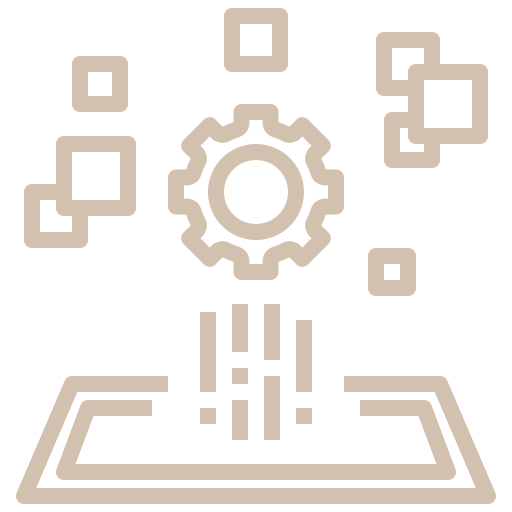The Client
Mr. Prateek Lalwani is a prominent businessman based in Hyderabad, recognized for his entrepreneurial spirit and vision in the retail sector was looking for an architect in Hyderabad. With years of experience in business development, Mr. Lalwani has successfully launched several businesses, showing his commitment to quality and customer satisfaction.
His latest project focuses on constructing a multi-story shopping complex that provides for a diverse range of retail needs, improving the shopping experience for residents of Hyderabad.
The Objective
Mr. Lalwani's goal was to create a modern shopping destination that would:
- Attract a diverse range of retailers
- Improve customer experience and footfall
- Generate significant rental income from retail spaces
The Challenge
Mr. Lalwani faced several challenges in bringing his vision to life, which required the expertise of a leading architecture firm in Hyderabad, including:
- Inefficient Space Utilization: Initial designs did not optimize space for maximum retail exposure.
- Poor Structural Integrity: Early assessments indicated potential issues with the building’s load-bearing capacity.
- Regulatory Hurdles: Navigating local zoning laws and obtaining necessary permits posed significant delays.
- Vendor Coordination Issues: Discrepancies among contractors led to miscommunication and scheduling conflicts, impacting the project timeline.
The Solution
To address these challenges, Audentia Space, a leading architect in Hyderabad, applied a comprehensive and technical approach. This method ensured that every aspect of the project was planned and executed to achieve optimal results.
Advanced Space Planning
Audentia Space, an architecture company in Hyderabad with some of the best architect in India, utilized advanced 3D modeling and simulations to redesign the floor plans, ensuring efficient space utilization. By reconfiguring the layout, we optimized retail spaces with enhanced visibility and foot traffic, which in turn increased the potential rental income for Mr. Lalwani. As a leading architecture firm in India, we take pride in delivering functional and visually appealing designs.
Structural Analysis and Reinforcement
Our engineering team conducted an in-depth structural analysis using advanced finite element analysis (FEA) techniques. Audentia Space, known for having the best architect in India, closely identified and reinforced critical load-bearing elements to ensure the structure’s safety and stability. As a trusted architecture company in India, Audentia Space’s approach significantly minimized the risk of structural issues, providing future occupants with peace of mind and confidence in the building’s integrity.
Streamlined Regulatory Compliance
Audentia Space, offers comprehensive interior design services across India, supported by some of the best architect in Hyderabad. As an experienced architecture firm in Hyderabad, Audentia Space has a dedicated compliance team to manage the regulatory process seamlessly. By conducting thorough research on local zoning laws and building codes, we secured all necessary permits ahead of schedule, ensuring smooth construction progress and strict adherence to legal requirements.
Vendor Management and Coordination
To address coordination issues, we applied a centralized project management system that facilitated clear communication among all stakeholders. Regular meetings and updates were done to ensure alignment on project timelines and deliverables, reducing discrepancies and keeping the project on track, all thanks to the best architect in Hyderabad, Audentia Space.
The Result
As a result of our partnership, Mr. Prateek Lalwani experienced:
- 358.24% - Reduction in construction delays
- 225.12% - Savings on overall construction costs
- 218.34% - Occupancy secured before the grand opening
- 290.68% - Increase in projected rental income











