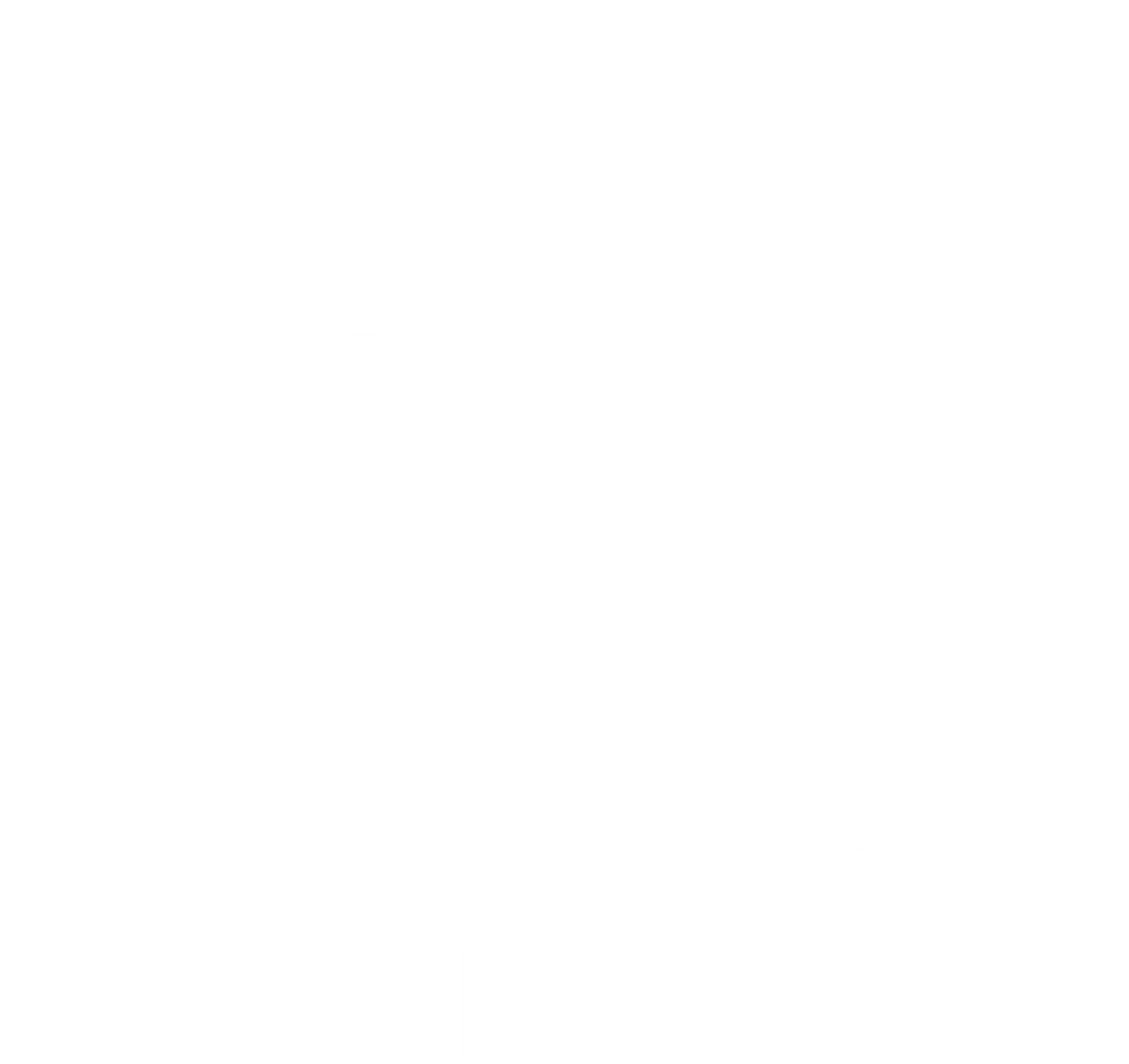Subscribe to our newsletter
Subscribe to our newsletter and stay ahead in the world of interior design, guided by insights from the top interior designer in India. Get exclusive trends and inspiration delivered straight to your inbox, ensuring you're always aware of the latest design trends.
Copyright © 2026 Audentia Space | All rights reserved. Developed By Probey Services
